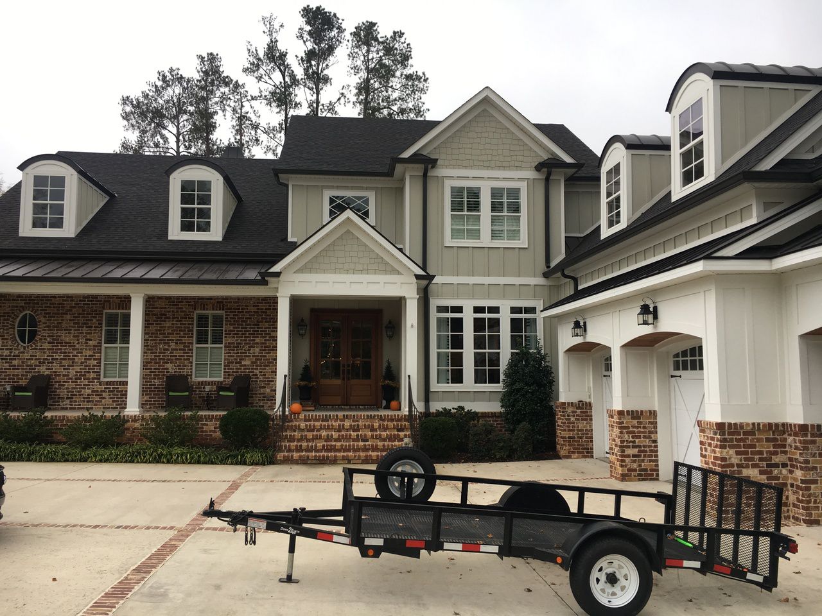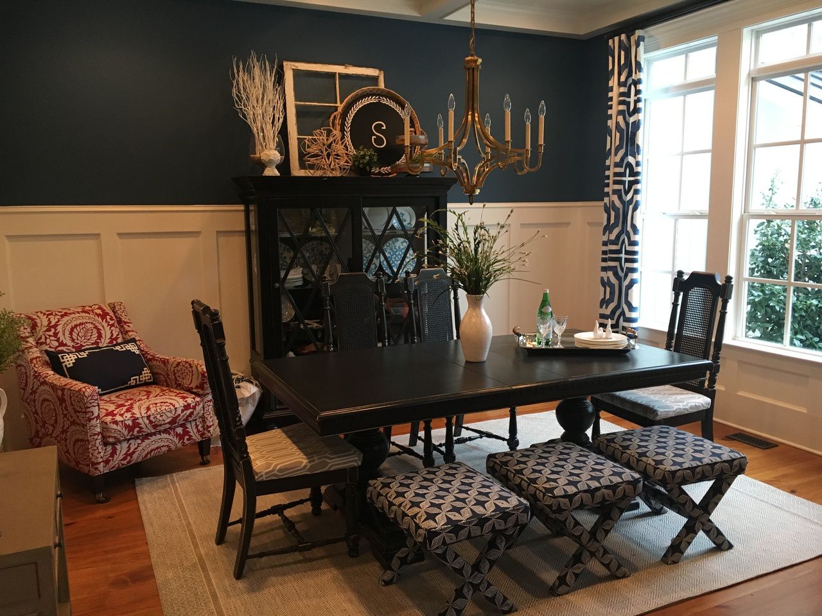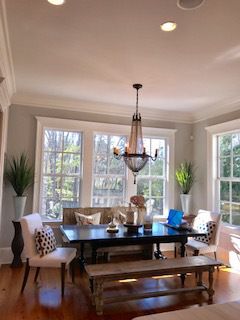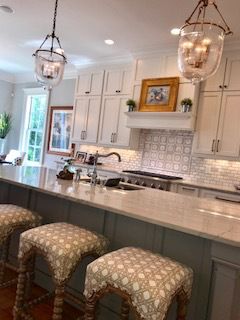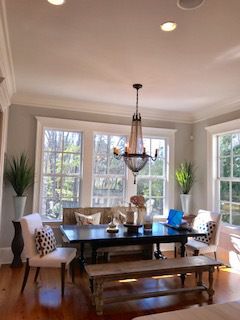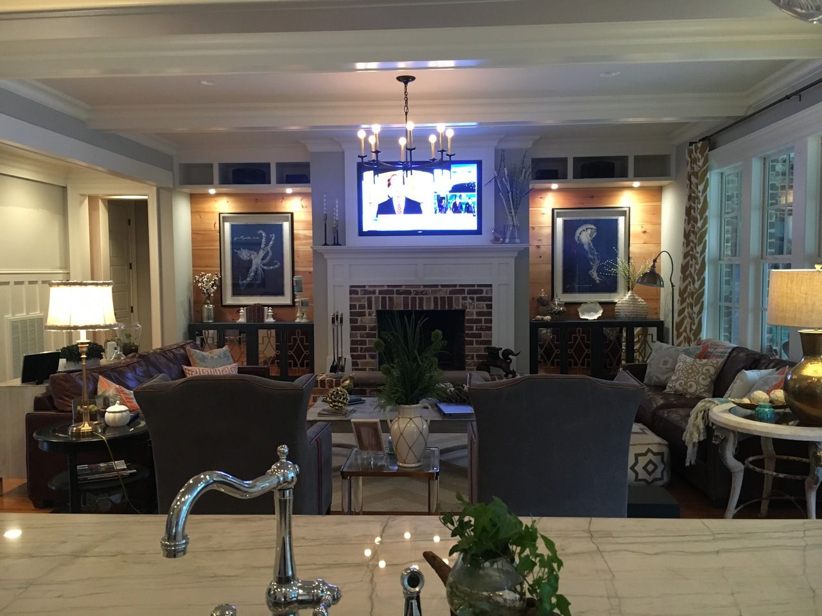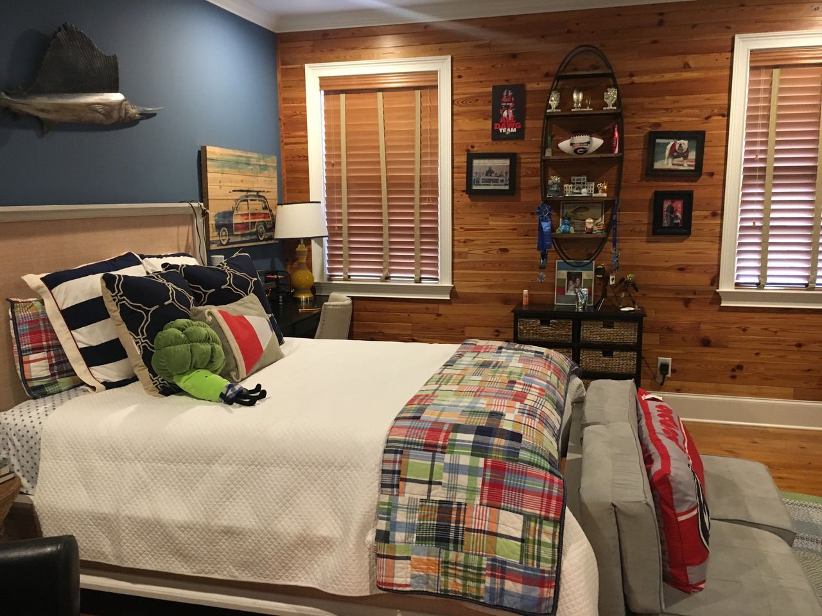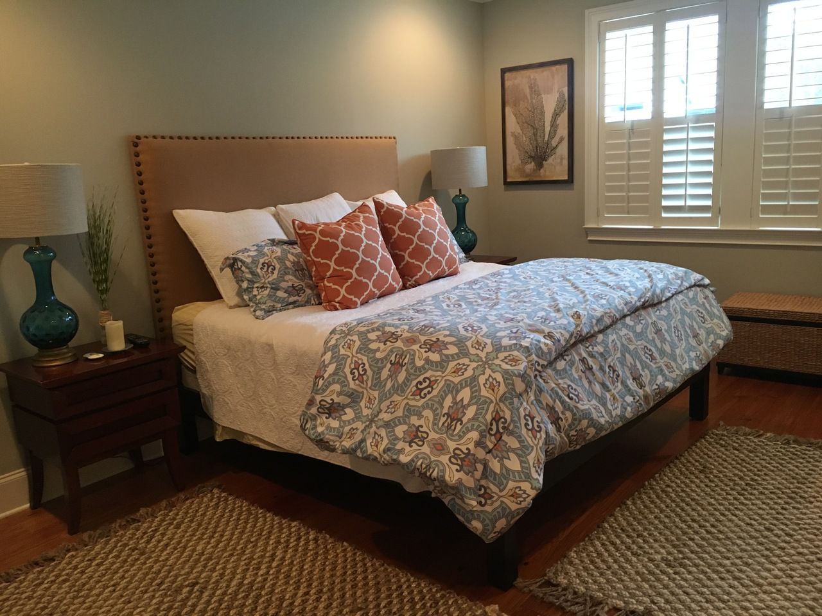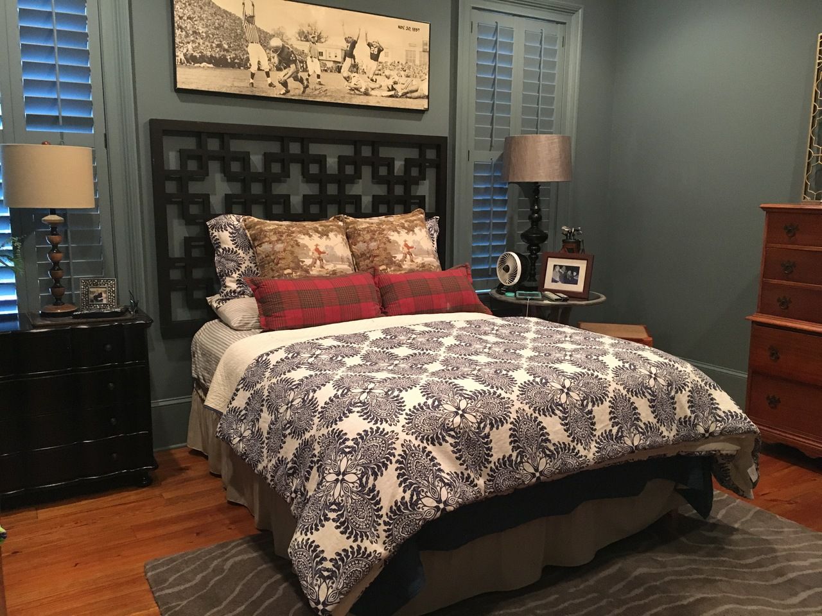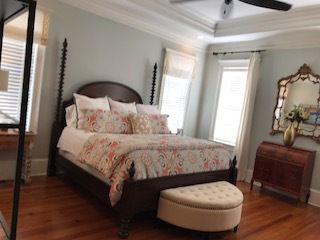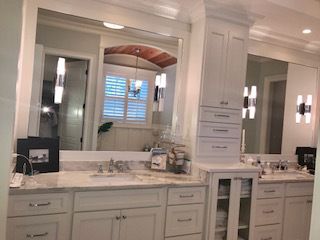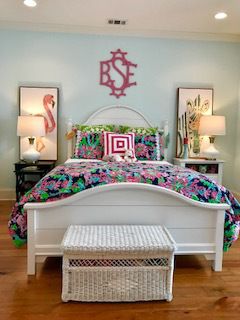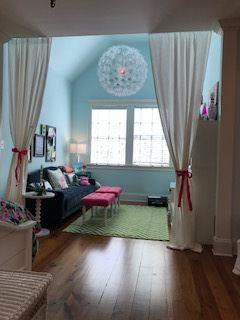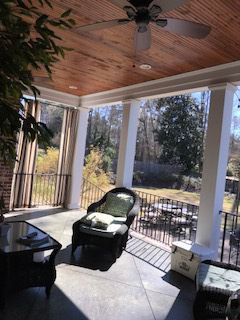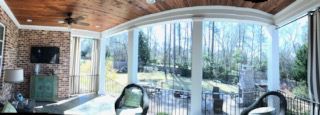| Quick Facts |
| Subdivision |
Parkington Estates |
| Bedrooms |
5 |
| Beds |
5 |
| Baths |
5F/ 1H |
| Ap. Sqft |
4500 |
| Miles from course |
4.00 |
| Availability |
| << |
April 2025 |
>> |
| S |
M |
T |
W |
T |
F |
S |
| |
|
1
|
2
|
3
|
4
|
5
|
|
6
|
7
|
8
|
9
|
10
|
11
|
12
|
|
13
|
14
|
15
|
16
|
17
|
18
|
19
|
|
20
|
21
|
22
|
23
|
24
|
25
|
26
|
|
27
|
28
|
29
|
30
|
|
|
|
|
|
|
BEAUTIFUL-NEW-CUSTOM-Home in secluded neighborhood providing privacy yet easy access to the course. Open floor plan with high end finishes and custom details throughout!
|
| Kitchen & Dining |
| Breakfast Table Seats |
6-8 |
| Dining Table Seats |
6 |
|
Custom Kitchen with Island seating 4. Microwave/oven combo, wall oven, GE Monogram 6 Burner Gas range.
|
| Smoking & Pets |
| Smoking Allowed? |
No |
| Homeowner Has Inside Pets? |
No |
| Pet Types |
|
|
| Bedrooms |
| Bedroom |
Beds |
Level |
Bath |
| Master Bedroom |
King
|
Level 1
|
Bathroom 1
|
| Bedroom 2 |
Queen Bed
|
Level 1
|
Bathroom 2
|
| Bedroom 3 |
Queen Bed
|
Level 2
|
Bathroom 3
|
| Bedroom 4 |
Queen Bed
|
Level 2
|
Bathroom 4
|
| Bedroom 5 |
Queen Bed
|
Level 2
|
Bathroom 5
|
| Bathrooms |
| Bathroom |
Type |
Level |
| Bathroom 1 |
Full Bath-Private
|
Level 1
|
| Bathroom 2 |
Full Bath-Private
|
Level 1
|
| Bathroom 3 |
Full Bath-Private
|
Level 1
|
| Bathroom 4 |
Full Bath-Private
|
Level 2
|
| Bathroom 5 |
Full Bath-Private
|
Level 2
|
| Bathroom 6 |
Half Bath
|
Level 1
|
| Additional Comments |
|
Bedrms other than master can request a certain bed size if needed. Also, Bedrm 4 has a seating area which could accommodate an additional bed.
|
| Amenities |
- Printer
- High-speed Internet - Wireless
- Wetbar
- Big Screen TV
- Hardwood Floors
- Garage Parking
- Patio
|
- Rear Porch
- Gas Grill
- Charcoal Grill
- Covered Porch
- Surround Sound
- Green Egg Grill
- Pellet Grill
|
| Surround/Bluetooth sound in Mtr, Mstr Bath, kitchen, family, 2nd lower bdrm, outdoor covered patio. Addtional open patio with Grill/Green egg and outdoor Fireplace. 3 Car Garage, Extra large driveway, Cul-de-sac lot and Large backyard |
| Fireplaces: 2 |
Televisions: 7 |
Big Screen TV:
60"
, 48"
|
|
