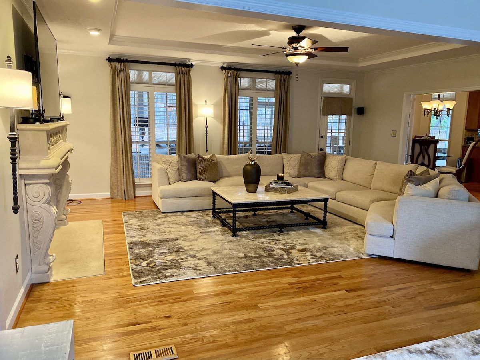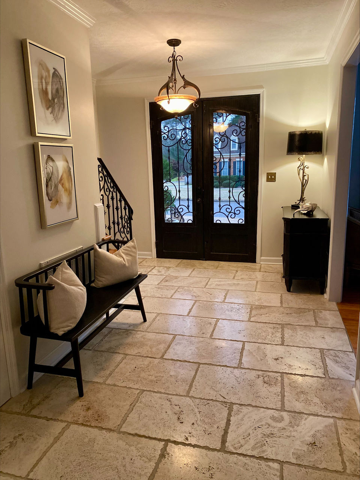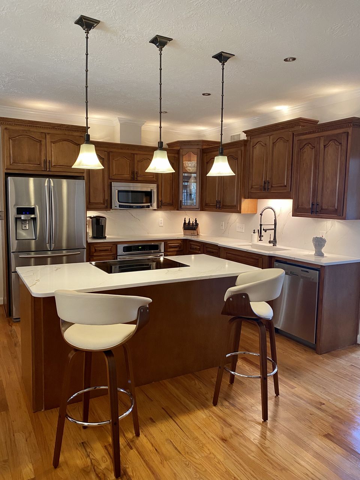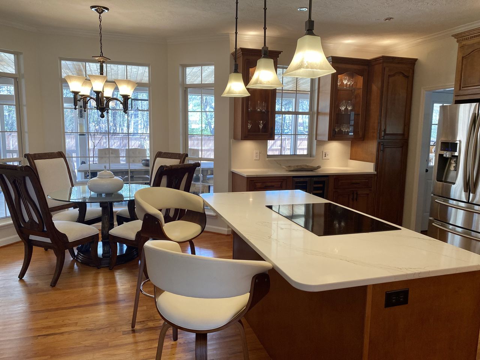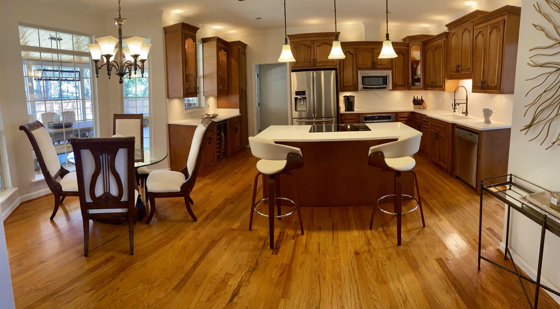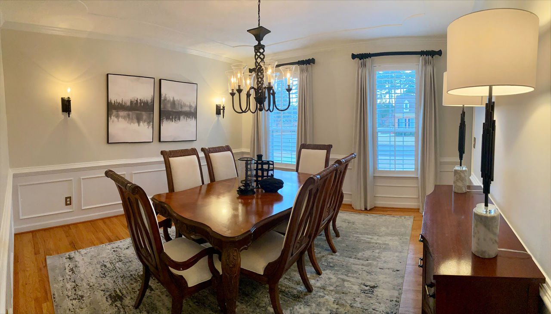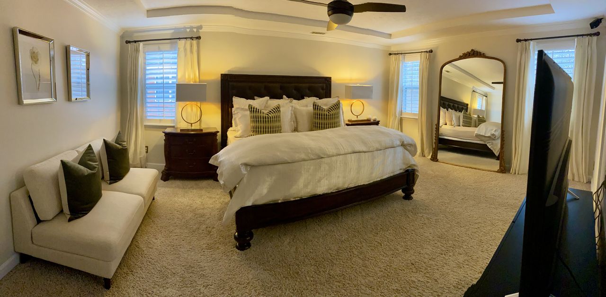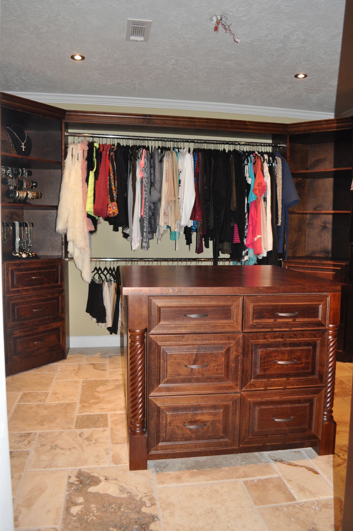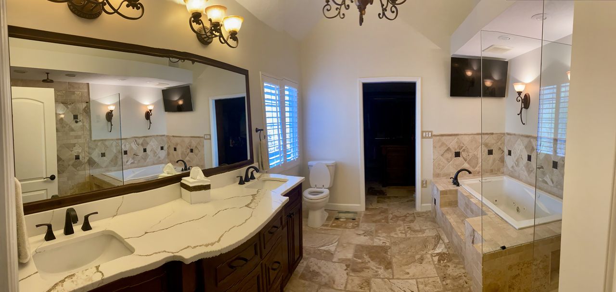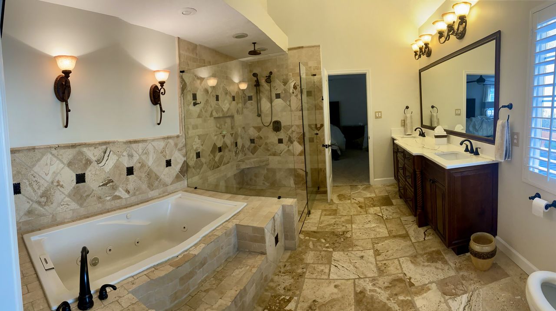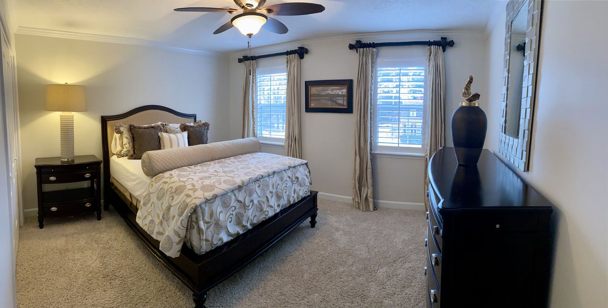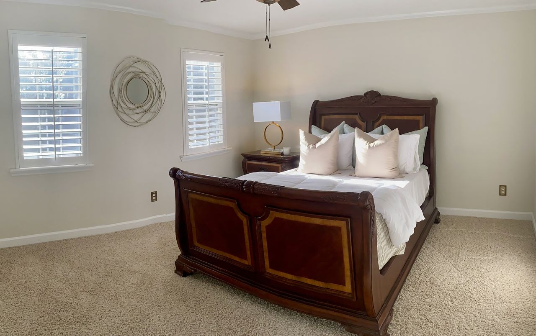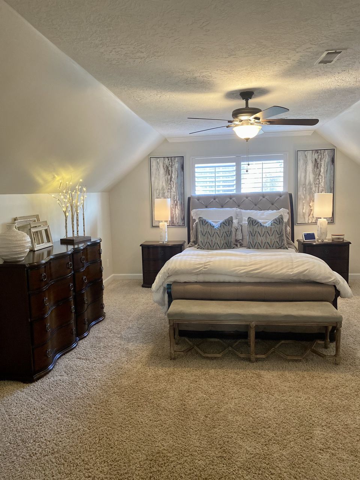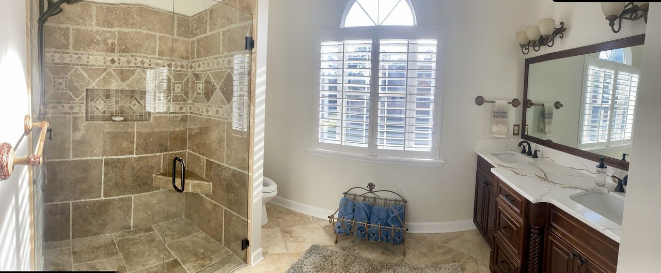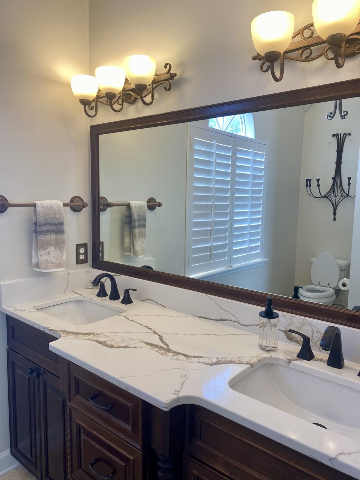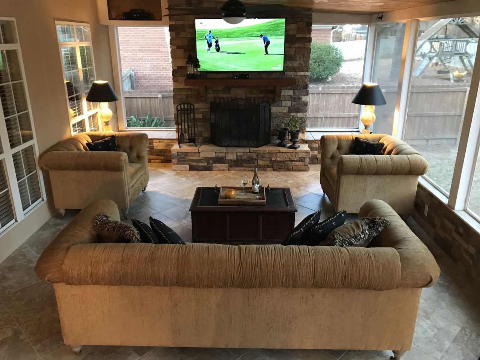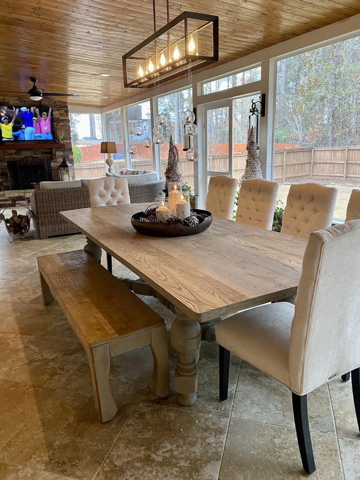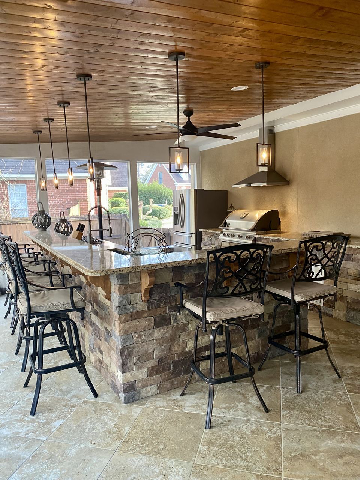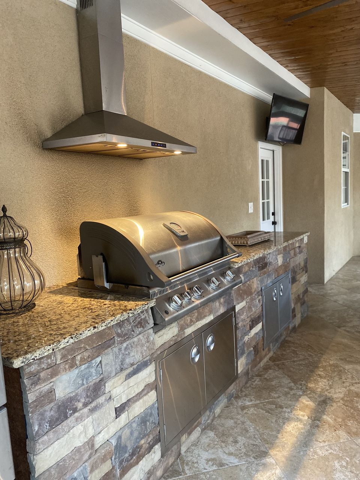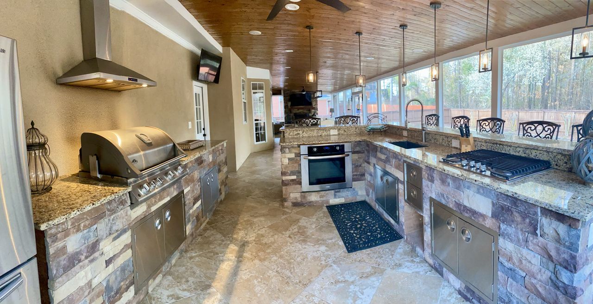| Quick Facts |
| Subdivision |
Stratford |
| Bedrooms |
4 |
| Beds |
4 |
| Baths |
2F/ 1H |
| Ap. Sqft |
3100 |
| Miles from course |
12.00 |
| Availability |
| << |
April 2025 |
>> |
| S |
M |
T |
W |
T |
F |
S |
| |
|
1
|
2
|
3
|
4
|
5
|
|
6
|
7
|
8
|
9
|
10
|
11
|
12
|
|
13
|
14
|
15
|
16
|
17
|
18
|
19
|
|
20
|
21
|
22
|
23
|
24
|
25
|
26
|
|
27
|
28
|
29
|
30
|
|
|
|
|
|
|
4 BR/2.5 BA
All bedrooms with custom bedding and drapery. 70 inch plasma in den. Open floorplan with hardwood floors and security system.
|
| Kitchen & Dining |
| Breakfast Table Seats |
4 |
| Dining Table Seats |
6 |
|
Quartz countertops with all stainless steel appliances. induction cooktopstove looking into the den. Seperate wine cooler and bar.
|
| Smoking & Pets |
| Smoking Allowed? |
No |
| Homeowner Has Inside Pets? |
No |
| Pet Types |
|
|
| Bedrooms |
| Bedroom |
Beds |
Level |
Bath |
| Master Bedroom |
King
|
Level 2
|
Bathroom 1
|
| Bedroom 2 |
Queen Bed
|
Level 2
|
Bathroom 2
|
| Bedroom 3 |
Queen Bed
|
Level 2
|
Bathroom 2
|
| Bedroom 4 |
Queen Bed
|
Level 2
|
Bathroom 2
|
| Bathrooms |
| Bathroom |
Type |
Level |
| Bathroom 1 |
Full Bath-Private
|
Level 2
|
| Bathroom 2 |
Full Bath-Shared
|
Level 2
|
| Bathroom 3 |
Half Bath
|
Level 1
|
| Additional Comments |
|
All four bedrooms have custom bedding and drapery. Master bedroom has a huge custom closet with island. Master bathroom with open travertine shower with European drain connected to a spa tub.
|
| Amenities |
- Screened Porch
- Printer
- High-speed Internet - Wireless
- Wetbar
- Big Screen TV
|
- Hardwood Floors
- Garage Parking
- Gas Grill
- Digital Cable
- Surround Sound
- Outdoor Kitchen
|
| 1,000 sqft screened in porch with sitting area that includes a sofa and two chairs and 65 inch TV. Dining area with a farmhouse table that seats twelve. Outdoor kitchen with a Whirlpool 4 burner gas cooktop and Napoleon 4 burner gas grill with infrared burner and farmhouse sink. Granite countertops with a bar that seats seven. |
| Fireplaces: 2 |
Televisions: 5 |
Big Screen TV:
70"
, 50"
, 42"
|
|
