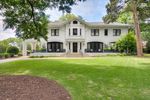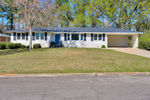| Quick Facts |
| Subdivision |
Forest Hills |
| Bedrooms |
4 |
| Beds |
5 |
| Baths |
3F/ 2H |
| Ap. Sqft |
4500 |
| Miles from course |
3.00 |
| Availability |
| << |
April 2025 |
>> |
| S |
M |
T |
W |
T |
F |
S |
| |
|
1
|
2
|
3
|
4
|
5
|
|
6
|
7
|
8
|
9
|
10
|
11
|
12
|
|
13
|
14
|
15
|
16
|
17
|
18
|
19
|
|
20
|
21
|
22
|
23
|
24
|
25
|
26
|
|
27
|
28
|
29
|
30
|
|
|
|
|
|
|
Welcome to 3030 Fox Spring Road. This elegant 4,472 square foot custom home is currently available as a Masters Tournament rental. It is located in Forest Hills, just 3.3 miles from the Augusta National Golf Club. Designed by Al Cheatham and built by Jimmy Garren. This 3 bedroom, 4 full bath and 2 half bath luxurious home features grand entertaining spaces, entirely new furnishings coupled with comfortable living areas.
Foyer
Spacious rooms
Soaring ceilings
Three fireplaces
Formal living room with hardwood floors, fireplace, hand painted frescos and a nook with built in’s.
Two guest/half bathrooms on main level
Formal dining room with limestone floors, wood paneling, wet bar and French doors that open to the patio
Great room with fireplace, heavy millwork with walnut and heart cypress paneling
Owner’s suite on main floor with fireplace, huge walk-in closets, En Suite includes: his & her owner’s bath with a garden tub and separate shower
Laundry room
Media area with built in desk, internet
Upstairs family room
Kitchen features granite counter tops, stainless steel appliances, gas cooktop, warming drawer, two Bosch dishwashers, two farmhouse sinks, center island/bar, Sub-Zero refrigerator, eat-in breakfast room
Kitchen prep room features 2nd Sub-Zero refrigerator, full size wine cooler, and wet bar
2 additional bedrooms (each with full En Suites), sleeps a total of ten
The exterior features include double garage, patio, 625 foot parking area and beautifully landscaped backyard, patio furniture, fire pit, and multiple fountain installations
|
| Featured Listings |
|---|

|
Subdivision: West Lake
Bedrooms: 3
Beds: 3
Bathrooms: 3F / 1H
Square Feet: 3000
Distance: 5.70
|

|
Subdivision: Walton Way
Bedrooms: 8
Beds: 10
Bathrooms: 7F / 2H
Square Feet: 6000
Distance: 2.00
|

|
Subdivision: Camelot
Bedrooms: 4
Beds: 4
Bathrooms: 2F / 0H
Square Feet: 2000
Distance: 1.00
|
|
|
| Bedrooms |
| Bedroom |
Beds |
Level |
Bath |
| Master Bedroom |
King
|
Level 1
|
Bathroom 1
|
| Bedroom 2 |
King
|
Level 2
|
Bathroom 2
|
| Bedroom 3 |
Queen Bed
|
Level 2
|
Bathroom 3
|
| Den/Study |
Queen Sofabed
|
Level 1
|
Bathroom 3
|
| Bonus Room |
Queen Sofabed
|
Level 2
|
Bathroom 3
|
| Bathrooms |
| Bathroom |
Type |
Level |
| Bathroom 1 |
Full Bath-Private
|
Level 1
|
| Bathroom 2 |
Full Bath-Private
|
Level 2
|
| Bathroom 3 |
Full Bath-Shared
|
Level 2
|
| Bathroom 6 |
Half Bath
|
Level 1
|
| Bathroom 7 |
Half Bath
|
Level 1
|
| Additional Comments |
|
Master bath has 2 separate His/Her sections with doors, with private closets, His has toliet area with no door, Hers has a tub and door for toliet area. The shower is a walk through between His & Her bathrooms. Bedroom 4 is the Den with walnut walls with private door by entry and a glass door by kitchen. Bedroom 5 is a den upstairs with no door. There is a door at top of stairs.
|
| Amenities |
- Printer
- High-speed Internet - Wireless
- Wetbar
|
- Hardwood Floors
- Patio
- Gas Grill
- Digital Cable
|
| New furniture. TV: 60" Master, 42" Bedroom #2, 42" Bedroom #3, 42" Den/Library, 42" Den upstairs, kitchen 25" |
| Kitchen & Dining |
| Breakfast Table Seats |
6+3 |
| Breakfast Bar Seats |
|
| Dining Table Seats |
12 |
|
Granite counter tops, stainless steel appliances, gas cooktop, warming drawer, two Bosch dishwashers, two farmhouse sinks, center island/bar, Sub-Zero refrigerator, eat-in breakfast room
Kitchen prep room features 2nd Sub-Zero refrigerator, full size wine cooler, and wet bar
|
|
| Smoking & Pets |
| Smoking Allowed? |
No |
| Homeowner Has Inside Pets? |
No |
| Pet Types |
|
| Pets Allowed? |
Yes |
| Coffee Maker |
|
|
| Fireplaces: 3 |
Televisions: 6 |
Rooms with TVs: |
Big Screen TV:
60"
, 48"
, 48"
|
|