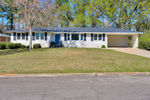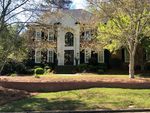| Quick Facts |
| Subdivision |
Summerville |
| Bedrooms |
4 |
| Beds |
4 |
| Baths |
2F/ 1H |
| Ap. Sqft |
3532 |
| Miles from course |
3.00 |
| Availability |
| << |
April 2025 |
>> |
| S |
M |
T |
W |
T |
F |
S |
| |
|
1
|
2
|
3
|
4
|
5
|
|
6
|
7
|
8
|
9
|
10
|
11
|
12
|
|
13
|
14
|
15
|
16
|
17
|
18
|
19
|
|
20
|
21
|
22
|
23
|
24
|
25
|
26
|
|
27
|
28
|
29
|
30
|
|
|
|
|
|
|
Beautiful, historic 1910 Queen Anne located on a quiet street. The amber warm hardwoods, and statement windows invite you in for a home away from home experience. Features include an updated kitchen complimented with a custom built Benny Christian recovered heart of pine island, wetbar, French doors, seven fireplaces with original surrounds, a lounging library, foyer sitting room, large dining room, stunning staircase, 4 spacious bedrooms, and 2 1/2 baths. This beauty has been expertly renovated by intentionally preserving its original architectural character in an open floor plan concept.
|
| Featured Listings |
|---|

|
Subdivision: Camelot
Bedrooms: 4
Beds: 4
Bathrooms: 2F / 0H
Square Feet: 2000
Distance: 1.00
|

|
Subdivision: West Lake
Bedrooms: 5
Beds: 6
Bathrooms: 3F / 1H
Square Feet: 4000
Distance: 5.00
|

|
Subdivision: Rhodes Farm
Bedrooms: 3
Beds: 3
Bathrooms: 3F / 1H
Square Feet: 3500
Distance: 5.00
|
|
|
| Bedrooms |
| Bedroom |
Beds |
Level |
Bath |
| Master Bedroom |
King
|
Level 2
|
Bathroom 3
|
| Bedroom 2 |
Queen Bed
|
Level 2
|
Bathroom 3
|
| Bedroom 3 |
Full Bed
|
Level 2
|
Bathroom 2
|
| Bedroom 4 |
Queen Bed
|
Level 2
|
Bathroom 2
|
| Bathrooms |
| Bathroom |
Type |
Level |
| Bathroom 1 |
Half Bath
|
Level 1
|
| Bathroom 2 |
Full Bath-Hall Access
|
Level 2
|
| Bathroom 3 |
Full Bath-Shared
|
Level 2
|
| Additional Comments |
|
Bath 1 Level 1 features half bath accessed through library/office
Bath 2 level 2 features jack and Jill full bath accessed and shared by the master bedroom and bedroom two. 1 sink 1 toilet 1 shower
Bath 3 level 2 features full bath with two sinks 1 toilet 1 shower/bath shared by bedrooms 3 & 4
|
| Amenities |
- Screened Porch
- Dartboard
- High-speed Internet - Wireless
- Wetbar
- Big Screen TV
- Hardwood Floors
|
- Deck
- Patio
- Rear Porch
- Charcoal Grill
- Covered Porch
- Digital Cable
|
| Wrap around porch, porch swing, firepit |
| Kitchen & Dining |
| Breakfast Table Seats |
|
| Breakfast Bar Seats |
4 |
| Dining Table Seats |
8 |
|
Newly renovated large open floor plan kitchen with updated appliances, custom built Benny Christian island from recovered heart of pine that seats 4, subway tile, and gas range stove top; includes a wet bar, pantry, and access to the screened in porch/fenced back yard through beautiful French doors.
|
|
| Smoking & Pets |
| Smoking Allowed? |
No |
| Homeowner Has Inside Pets? |
No |
| Pet Types |
|
| Pets Allowed? |
No |
| Coffee Maker |
keurig |
|
| Fireplaces: 7 |
Televisions: 2 |
Rooms with TVs: 1 |
Big Screen TV:
60"
, 42"
|
|